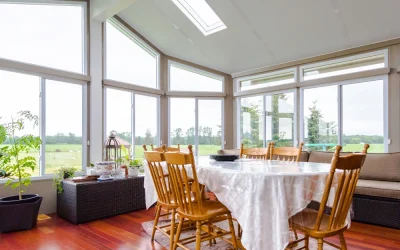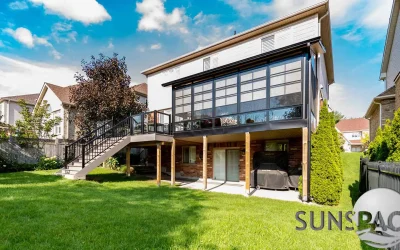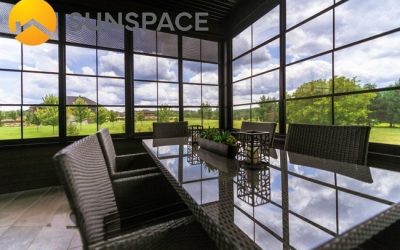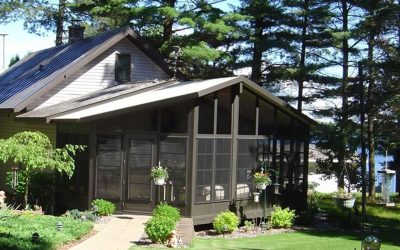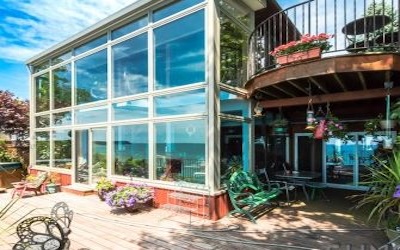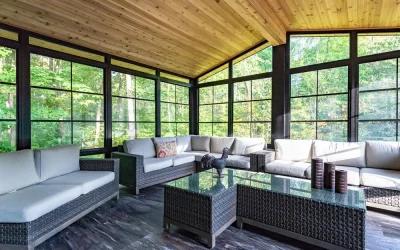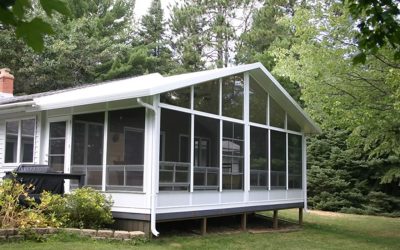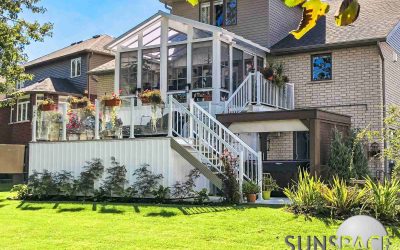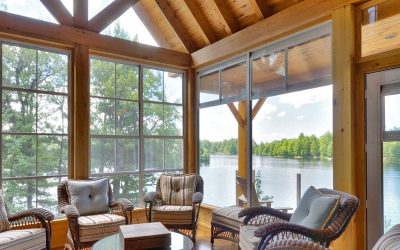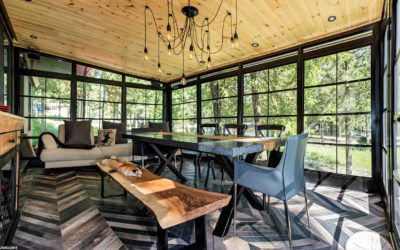Many Connecticut homeowners love the idea of using their deck year-round, but cold winters, short summers, and coastal weather often leave decks sitting empty for months. Converting your deck into a sunroom solves that—giving you a bright, insulated, code-compliant living space that works in January and June. This guide explains the structural requirements, permitting process, timelines, and costs involved in a Connecticut deck-to-sunroom conversion.
If you’d like a quick, no-pressure review of your deck, photos, or plans, Sunroom Designs New England can help you understand your real options.
Can Your Deck Support a Sunroom?
Most decks were designed for people, furniture, and a grill—not walls, windows, insulation, or a roof carrying snow loads. Before planning a sunroom, you need to know whether the existing structure is safe to enclose. Start with the deck’s condition: check for rot at posts or joists, sagging beams, loose ledger connections, improper flashing at the house, or uneven framing. In Connecticut, deck footings must reach frost depth to prevent heaving, but many older or DIY-built decks fall short.
Evaluation by a professional sunroom builder in Connecticut should include:
- Footing depth, size, spacing, and overall condition
- Joist and beam size, span, and spacing
- The ledger attachment and existing flashing at the home
- Load capacity compared to sunroom requirements
- Whether the structure can meet wind, snow, and energy codes once enclosed
Foundations and Loads in Connecticut
When you convert a deck to a sunroom, it is no longer classified as an exterior platform—it becomes an enclosed living space and must meet Connecticut’s structural, wind, snow, and energy standards. This often means deeper footings to frost depth, upgraded beams or joists, additional posts or piers, and stronger structural tie-ins to the home. Reviewing the Connecticut State Building Code and International Residential Code load tables can clarify requirements, but most homeowners rely on a contractor or engineer to interpret what’s needed. The goal is simple: ensure the enclosed structure performs like part of the home, not like a repurposed deck.
Weight and Support Basics
Typical decks are built for 40–50 pounds per square foot (psf). A three-season sunroom adds roughly 15–20 psf to that load. A fully insulated four-season room can add 30–40 psf or more. If the frame cannot handle the additional weight, the contractor may recommend:
- Adding new piers
- Installing larger beams or additional posts
- Replacing shallow footings with frost-depth footings
- Building a new foundation for long-term reliability
Reinforcement can work on newer decks in good condition, but widespread rot or shallow footings almost always point toward rebuilding.
Which Deck Types Convert More Easily?
Some deck configurations convert smoothly, while others require major modification.
Attached Deck – Often the best candidate. The ledger must be properly flashed and structurally sound, and footings must meet frost depth.
Wraparound Deck – Often possible to convert one section while maintaining outdoor deck space elsewhere, but support must be continuous.
Elevated / Second-Story Deck – More complex. Many homeowners choose to build the sunroom below the deck instead, with proper moisture and drainage planning.
Covered Deck – Usually the easiest. The existing roof structure can help, but snow load and tie-in details still need verification.
The Deck-to-Sunroom Process in Connecticut
A clear sequence keeps the project efficient and ensures all inspections pass the first time.
Assessment & Design – A structural review determines what can stay, what needs reinforcing, and whether rebuilding is more efficient. Plans are drafted showing loads, spans, connections, and the sunroom layout.
Permits & Approvals – Because this becomes an enclosed living space, a building permit is required. Most towns take 2–4 weeks for plan review. Some homes may need zoning review or historic-district approval.
Construction & Inspections – Typical inspections include footings, framing, electrical, insulation, and a final inspection. Each phase must be approved before the next begins.
Timeline You Can Expect
Most deck-to-sunroom conversions take 4–8 weeks after permitting and materials arrival. Weather and complexity may adjust the timeline. Typical phases include:
- Site prep and reinforcement: 1–2 weeks
- Footing or foundation work: ~1 week
- Framing and roof tie-ins: 1–2 weeks
- Window and door installation: 3–5 days
- Insulation, electrical, and interior finishes: 1–2 weeks
- Final details and inspections: 3–5 days
Reinforce or Rebuild?
Choosing whether to reinforce or rebuild depends on the deck’s condition, code compliance, and long-term goals.
Reinforce – Best when the deck is newer, the framing is sound, and the footings already meet frost depth. Reinforcing saves cost and time, but must fully meet code—not just “good enough.”
Rebuild – Best when rot, shallow footings, or undersized beams are present. Rebuilding offers a clean slate, better performance, and fewer risks later.
Rule of Thumb: If more than half the structure needs to be replaced or upgraded, rebuilding is typically the smarter, more cost-effective option.
Mistakes to Avoid in Connecticut
Avoiding these common pitfalls saves time, money, and stress:
- Assuming any deck can be enclosed without structural upgrades
- Skipping a professional structural evaluation
- Hiring a contractor unfamiliar with Connecticut frost depth, snow loads, and energy rules
- Starting construction before permits are issued
- Planning a project during peak inspection backlogs without scheduling flexibility
Planning Your Project
Planning during fall or winter often leads to smoother spring construction schedules. Typical budget ranges for Connecticut include:
- Three-season conversions: ~$8,000–$30,000
- Four-season rooms: ~$30,000–$70,000+
Costs vary based on foundation work, glazing system, insulation, and whether the deck requires reinforcement or rebuilding. Work with a contractor who has recent Connecticut sunroom experience, proper licensing and insurance, and familiarity with local inspectors. A well-built sunroom should feel solid during Nor’easters and stay bright and comfortable through every season.
FAQs
Can any deck become a sunroom?
Not always. Many decks lack the footing depth or framing capacity required for an enclosed living space. A structural evaluation is the fastest way to confirm feasibility.
Do I need a permit in Connecticut?
Yes. Enclosed structures require building permits, energy documentation, and multiple inspections. This protects safety and resale value.
How long does it take?
Design and permitting take a few weeks, and most builds take 4–8 weeks, depending on weather and scope.
What if the footings are too shallow?
New piers, deeper footings, or a full rebuild may be needed to meet frost-depth requirements.
Is a below-deck sunroom possible?
Yes. Under a second-story deck, this can work well when drainage and moisture control are planned from the beginning.
Three-season or four-season?
Three-season rooms cost less and use lighter assemblies, while four-season rooms require insulation and HVAC for year-round comfort.
Wrapping Up
Want clear next steps without pressure? Request a quick site inspection with Sunroom Designs New England to confirm feasibility, timelines, structural requirements, and the smartest path forward for your deck-to-sunroom conversion.

