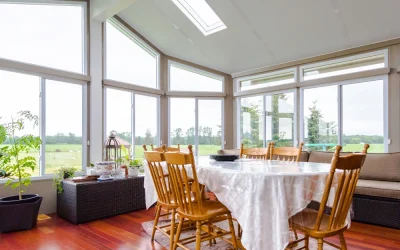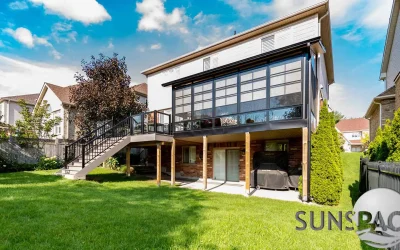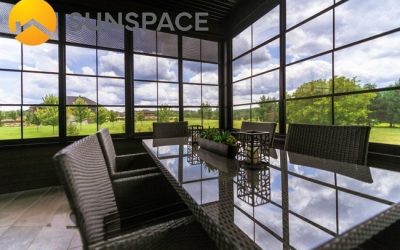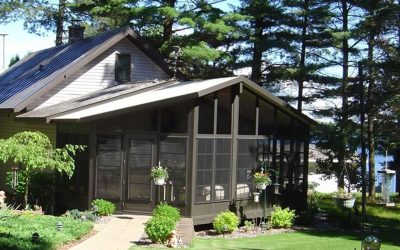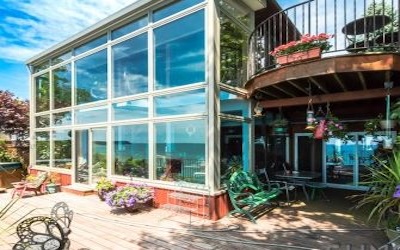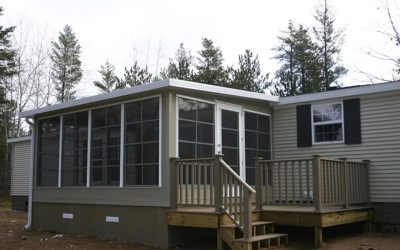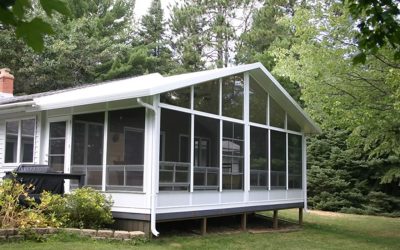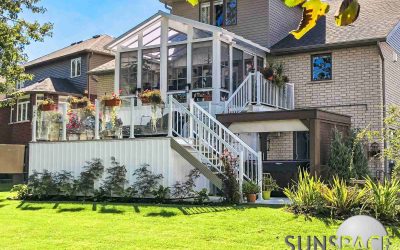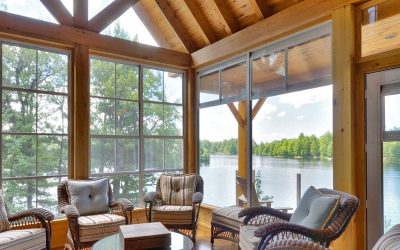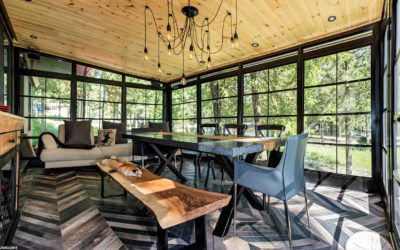Choosing a sunroom for your Connecticut home should feel exciting, not overwhelming. But in New England, the mix of historic architecture, strict permitting, and serious winter weather means your sunroom has to get both the design and performance right. This guide gives you a clear path—from architecture to glazing to permitting—so you can choose a sunroom that enhances your home, survives New England weather, and feels comfortable year-round.
If you’d like a quick, no-pressure review of your sketches or site photos from a local sunroom contractor in Connecticut, Sunroom Designs New England can help you sanity-check style, glass specs, and permitting steps for your town.
What Matters Most in New England Weather
New England weather shapes every decision you make. Nor’easters bring strong winds, driving rain, and heavy snow, so roof loads, flashing, drainage, and air sealing must be handled with precision. Long winters mean you’ll need low U-factor glass, smart SHGC choices based on orientation, and airtight transitions to maintain comfort without oversizing the HVAC system. Sunrooms built for mild climates simply don’t hold up here, which is why choosing the right envelope, glazing, and framing system is essential.
Sunroom Styles That Fit Connecticut Homes
Connecticut neighborhoods range from historic Colonials to coastal cottages to new contemporary builds. Your sunroom should complement your home’s massing, proportions, and rhythm—not fight against them—and the goal is always the same: maintain curb appeal while adding light-filled, usable space.
Best Styles for Colonial Homes
Colonial architecture values balance, symmetry, and clean lines. Additions should respect the original home without overpowering it. The National Park Service recommends that additions be compatible yet subtle, avoiding imitation while honoring scale and proportion. Sunrooms that typically blend well with Colonials include:
- A rear studio or low-slope lean-to with window heads aligned to the main house and a simple frieze for a quiet, respectful appearance.
- A gable-end sunroom matching the roof pitch and eave depth of the main home, slightly stepped back to keep the original volume dominant.
- A modest hip roof addition on a side elevation to reinforce symmetry and soften massing on the main façade.
Choosing the Right Type of Sunroom for Your Use
Your desired comfort level and budget determine whether a three-season space, a true four-season room, or a glass-forward solarium is the best match for New England’s climate.
Three-Season Room – Best for spring through fall. Uses lighter frames and non-insulated glazing. Feels cold in winter. No dedicated HVAC. Lower cost and simpler permitting, but limited winter usability.
Four-Season Room – Designed for daily year-round use. Uses insulated wall systems, low U-factor glass, and SHGC set by orientation. Works with integrated heating and cooling, sized specifically for the glass area and air leakage. Offers the best comfort and resale value in New England.
Solarium – Provides maximum daylight with floor-to-ceiling glass. Requires high-performance glazing with warm-edge spacers to reduce condensation. Needs thoughtful HVAC and shading to manage seasonal swings. Beautiful and modern, but requires crisp detailing and smart design.
Glass and Frame Choices That Keep Sunrooms Comfortable
Glazing makes or breaks comfort in New England. Use low U-factor windows to minimize heat loss, and set SHGC by direction—higher on the south for passive winter heat, and lower on the east and west to control summer glare. Low-e coatings, gas fills, and warm-edge spacers reduce drafts and condensation during cold spells.
For frames, thermally broken aluminum performs better than plain aluminum by reducing conductive heat loss. Vinyl and fiberglass offer excellent whole-unit U-factors and stability during freeze–thaw cycles. Wood-clad systems can fit Colonial detailing beautifully when properly flashed and protected. Sunspace WeatherMaster and insulated glass units are strong performers and commonly chosen for Connecticut homes.
Permitting Expectations in Connecticut, Massachusetts, and Rhode Island
All three states require permits for sunrooms and additions. Municipalities typically request drawings, structural information, energy documentation, and posted permits before work begins. Homes in historic districts will require compatibility review for massing, siting, materials, window alignment, and visible trim details.
- Connecticut applies a statewide building code with permit reviews handled by municipal building departments.
- Massachusetts enforces 780 CMR with local offices managing plan reviews and inspections.
- Rhode Island uses the RISBC with coordinated reviews that may include agency sign-offs, depending on the scope.
For historic homes, follow the Secretary of the Interior’s Standards so the original structure stays visually primary. This not only speeds approvals but also protects long-term property value. Because sunrooms introduce large glazing areas, energy submittals must document fenestration performance to avoid HVAC oversizing.
How to Blend New and Old Details Seamlessly
A well-designed sunroom addition should feel intentional and connected to the home. To create a seamless addition:
- Keep eave depths similar to the main house.
- Match rake returns and trim proportions.
- Align window head heights.
- Use siding reveals that matches or complements the existing home.
- Maintain consistent divided-lite patterns where applicable.
These refinements help the addition read as compatible—not competing—while still clearly contemporary.
Contemporary Designs That Still Belong in New England
Modern homes benefit from clean forms, slim-frame glazing, and high-performance glass. A simple shed roof with crisp lines can pair beautifully with newer architecture when roof pitch, eave details, and cladding align with the main home. Even in contemporary designs, comfort depends on low U-factors, airtight transitions, and HVAC sized for seasonal solar gain so mornings feel warm and summer afternoons stay controlled.
Quick Steps to Get Started With Confidence
Before you begin designing, verify zoning setbacks, lot coverage, and any historic district requirements. Clarify your intended use of the space, comfort expectations, and glazing plan. Document window performance specs in permit drawings, and understand inspection milestones so your schedule stays predictable.
Practical checklist:
- Define season of use, occupant count, and a quick furniture layout to guide glazing and HVAC decisions.
- Pick a form that respects Colonial symmetry or complements a contemporary structure.
- Set U-factor and SHGC by exposure and confirm these values in your energy paperwork.
- Confirm any historic review steps early and plan compatible, clearly distinguishable details.
- Bring photos of all home elevations to your consultation—this speeds style matching and design alignment.
FAQ
What is the difference between a three-season and a four-season sunroom in New England?
A three-season room is comfortable from spring through fall and uses lighter frames with non-insulated glass. A four-season room uses insulated assemblies, low U-factors, and dedicated HVAC for year-round use in cold climates.
Do I need a permit for a sunroom in Connecticut, Massachusetts, or Rhode Island?
Yes. All three states require permits for sunrooms, with plan review, energy documentation, and inspections. Homes in historic districts typically require an additional compatibility review.
How do nor’easters influence sunroom design?
Nor’easters bring wind-driven rain and heavy precipitation, so higher roof loads, tighter air sealing, and careful flashing and drainage details are essential to protect the structure.
What window specs work best in cold weather?
Choose low U-factor glazing to limit heat loss and set SHGC by orientation. Use low-e coatings, gas fills, and warm-edge spacers to reduce condensation.
Will a glass-heavy solarium work in New England?
Yes, but it needs high-performance glass, proper shading, and well-sized HVAC, as full-height glazing experiences more temperature swings than wall-and-window assemblies.
Your Next Step
Want a quick review of your plan, elevation photos, or glass specs before you commit to a design? Sunroom Designs New England offers free, friendly consultations to help you match the right style, ensure comfort, and navigate your town’s permitting requirements with confidence.

