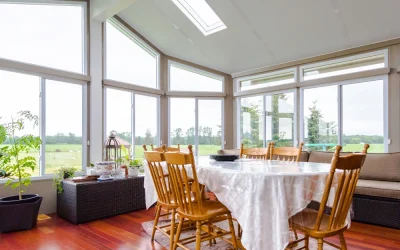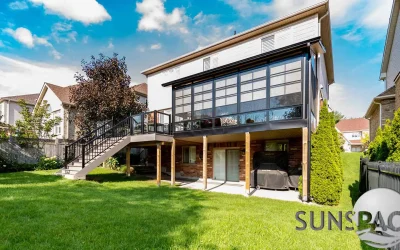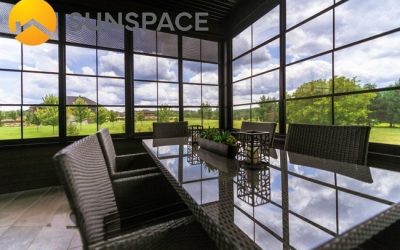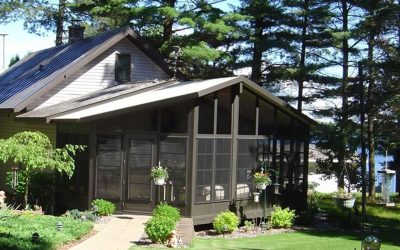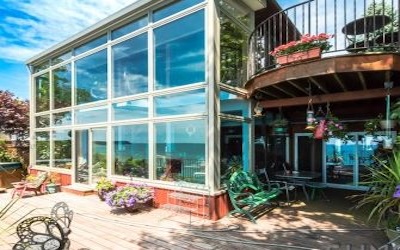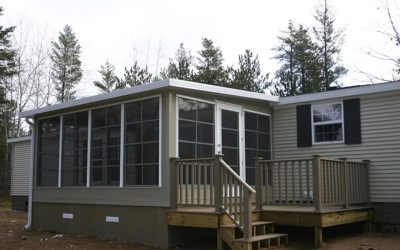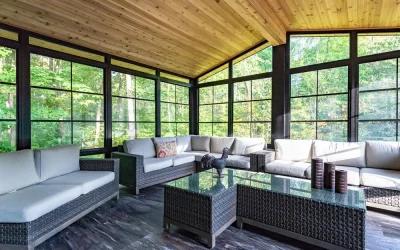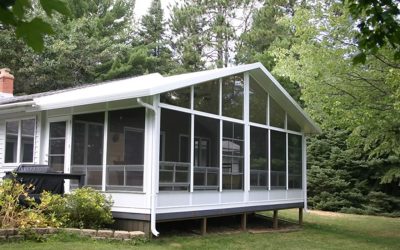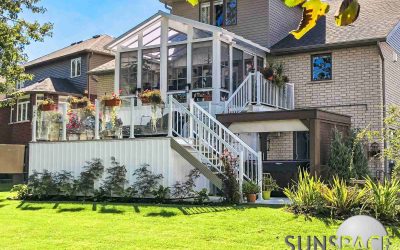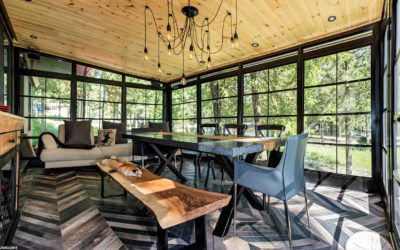Thinking about converting your porch into a sunroom? You’re not alone. Across Connecticut, Massachusetts, and Rhode Island, homeowners are turning underused porches into bright, comfortable rooms that work year-round.
A smart porch-to-sunroom conversion lets you enjoy natural light, outdoor views, and weather protection—with design and insulation levels matched to New England’s climate.
As custom sunroom specialists serving New England for over a decade, we’ve guided hundreds of families through screened-porch upgrades, 3-season enclosures, and fully insulated 4-season rooms. Whether you’re exploring DIY or hiring a pro, this guide will show you how to plan a smooth, code-compliant transformation.
Why Convert Your Porch to a Sunroom in New England?
- Climate reality: Winters are cold and wet; summers bring humidity and fast-changing weather. A sunroom delivers shelter + sunlight you can actually use more months of the year.
- Comfort & health: Extended daylight exposure during long winters can improve mood and routine; controlled ventilation makes shoulder seasons enjoyable.
- Usable space: Turn “sometimes space” into an office, plant room, fitness corner, or everyday lounge.
Resale appeal: A quality conversion can enhance perceived square footage and lifestyle value. Actual ROI varies by market, but buyers consistently respond to finished, flexible space done to code.
Your Conversion Options: 3-Season vs 4-Season
3-Season Sunroom (spring–fall)
- Typical systems: WeatherMaster® 4-Track vinyl windows over existing framing or new aluminum pillars; optional tints for glare/privacy.
- Pros: Excellent airflow (up to ~75% opening with 4-track), rain and bug protection, lighter structure, lower cost.
- Cons: Not fully insulated; winter comfort is limited without supplemental heat.
4-Season Sunroom (year-round)
- Typical systems: Thermally broken aluminum, insulated wall/roof panels, Low-E/Argon glass, conditioned or ancillary heat.
- Pros: True four-season comfort; closest to a full addition; can integrate with HVAC.
- Cons: Higher structural and energy-code requirements; larger investment.
Quick rule of thumb: If you plan to heat regularly in winter or connect to HVAC, target a 4-season build from the start.
What Does a Screened-Porch Conversion Cost?
Costs vary by size, structure, glazing, roof, electrical/HVAC, permitting, and finish level. Ballparks many New England homeowners see:
- DIY 3-Season Upgrade: ~$5,000–$15,000
(Assumes sound porch structure, minimal framing changes, and homeowner labor.) - Professional 3-Season Conversion: ~$15,000–$30,000
(WeatherMaster-style 4-track system, aluminum framing, code-compliant installation.) - Professional 4-Season Sunroom: ~$30,000–$50,000+
(Insulated walls/roof, thermally broken frames, Low-E glass, electrical, potential HVAC.)
Note: Structural corrections (ledger repair, posts/footings to frost depth, new beams), electrical circuits, and HVAC integration can move you to the higher end. A site visit and drawings are the only way to price precisely.
DIY Roadmap (and Where to Bring in a Pro)
Always check local building department requirements first. In CT/MA/RI, most porch-to-sunroom projects require permits, especially when electrical or structural changes are involved or when conditioned space is involved.
- Assess Structure & Permits
-
- Verify footings to frost depth, ledger attachment, beam spans, post condition, and deck/subfloor suitability for enclosure loads.
- Visit your town’s building department for permit scope, submittal checklist, and inspection information.
-
- Remove Screens & Inspect
-
- Carefully demo old screens and trim.
- Address rot, pests, and freeze-thaw damage before you enclose anything.
-
- Moisture & Air Control Plan
-
- Add sill pans, flashing, air sealing, and an innovative approach to condensation (especially over slab or deck substrates).
- Coastal sites benefit from corrosion-resistant fasteners and careful detailing.
-
- Choose Your Glazing System
-
- 3-Season: WeatherMaster-style vertical 4-track vinyl (great airflow, multiple tints).
- 4-Season: Low-E/Argon glass in thermally broken frames; insulated roof/walls.
-
- Insulation (for 4-Season builds)
-
- Target code-appropriate R-values in walls/roof; consider rigid, mineral wool, or closed-cell spray foam with proper vapor control.
- Air sealing around windows/doors is non-negotiable.
-
- Electrical & Heating
-
- Plan dedicated circuits (lighting, outlets, baseboards, radiant floor, or mini-split).
- In most jurisdictions, electrical/HVAC work must be done by licensed contractors.
-
- Flooring & Finishes
-
- Choose dimensionally stable, moisture-tolerant floors: luxury vinyl plank, tile, sealed concrete, or insulated panel floors.
- Finish with durable trims, paints, and sill details that handle condensation risk.
-
When to bring in a pro: Structural changes, beam sizing, snow-load roof design, electrical/HVAC, and energy-code compliance.
5 Smart Ways to Maximize Your Investment
- Match model to use-pattern: 200-style 4-track for airflow and extended shoulder seasons; 400-style insulated for daily year-round use.
- Right roof, right snow load: Cathedral vs. studio changes drainage and load paths—get it engineered for your town.
- Sun & privacy control: Use tints, overhangs, and shades to manage heat gain and glare without losing the view.
- Future-proof utilities: Rough-in extra outlets and a mini-split line set if you’re on the fence about conditioning.
- Documentation: Keep stamped plans, permits, and inspection sign-offs—buyers and appraisers love clean paperwork.
Frequently Asked Questions (FAQ)
1) Do I need a permit to convert my porch to a sunroom in Connecticut?
In most towns, yes—especially if you’re enclosing walls, adding windows/doors, running electric, changing structure, or creating conditioned space. Start with your local building department for submittal requirements and inspection stages.
2) Will my existing porch framing support a sunroom?
Maybe. Many porches were not originally designed for wall/roof loads or snow-load glazing. A site evaluation determines whether you’ll need new posts/footings, beams, or roof structure.
3) What’s the difference between a 3-season and 4-season conversion?
3-season uses lighter systems (e.g., vertical 4-track vinyl) for airflow and extended months of use. 4-season adds insulated walls/roof, thermally broken frames, and Low-E glass for year-round comfort.
4) Can I heat a 3-season room in winter?
You can use supplemental heat on mild days, but a 3-season enclosure isn’t built like a conditioned space. For consistent winter use, plan a 4-season build.
5) How long does a porch-to-sunroom conversion take?
Small 3-season conversions can wrap in 1–3 weeks once materials are on site; 4-season builds commonly run 3–8+ weeks depending on structure, inspections, and custom finishes.
6) What floors work best in New England sunrooms?
Choose moisture-tolerant options: LVP, porcelain/ceramic tile, sealed concrete, or insulated panels with appropriate underlayment. Avoid materials that swell with humidity.
7) Can I DIY part of the project?
Homeowners often handle demo, painting, and finishes. Leave structure, electrical, HVAC, and glazing to licensed pros to protect warranties and pass inspections.
8) Will a sunroom add value to my home?
Permitted sunrooms enhance buyer appeal and functional space. Exact ROI varies by market and build type, but documentation and energy-smart choices help resale.
Your Next Step
Curious which path fits your porch and budget? Book a quick consult with our team. We’ll review photos, measurements, and goals, then recommend a 3-season or 4-season plan that meets your town’s code and your family’s routines.

